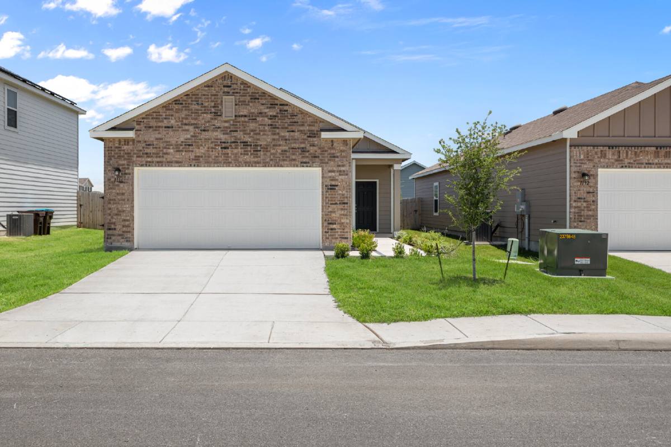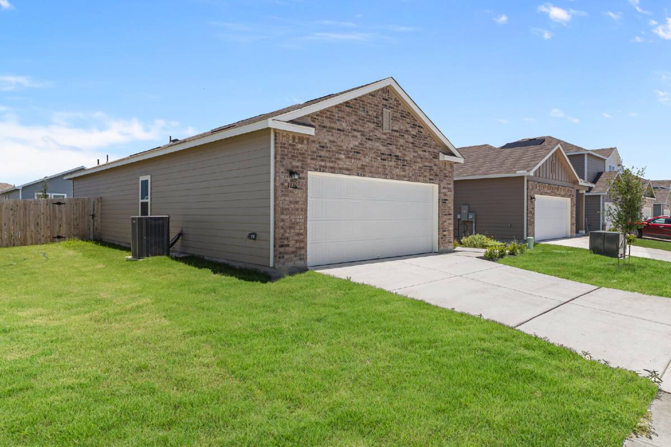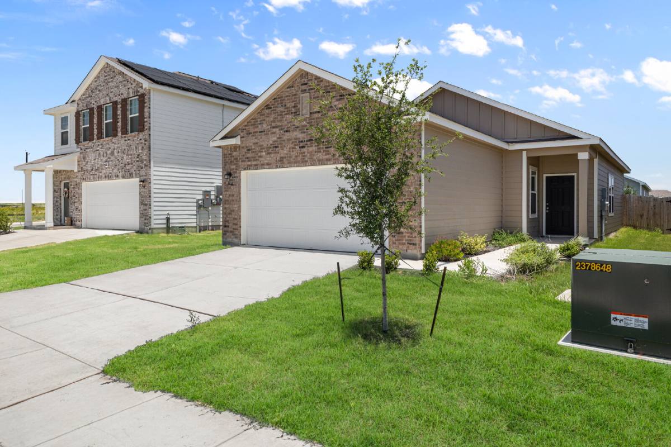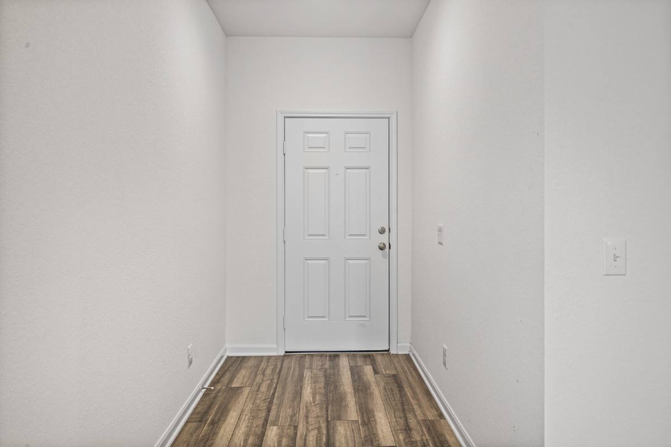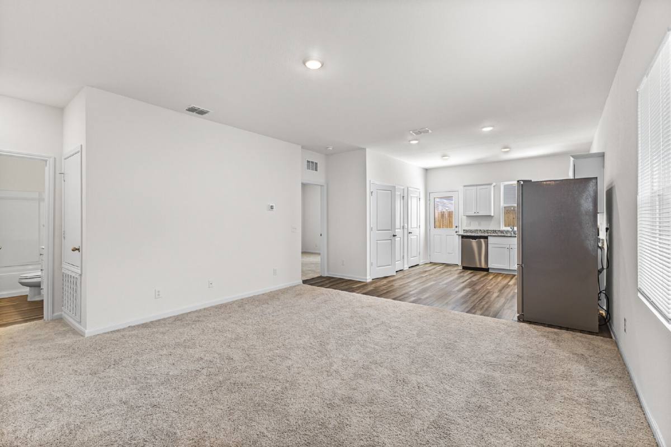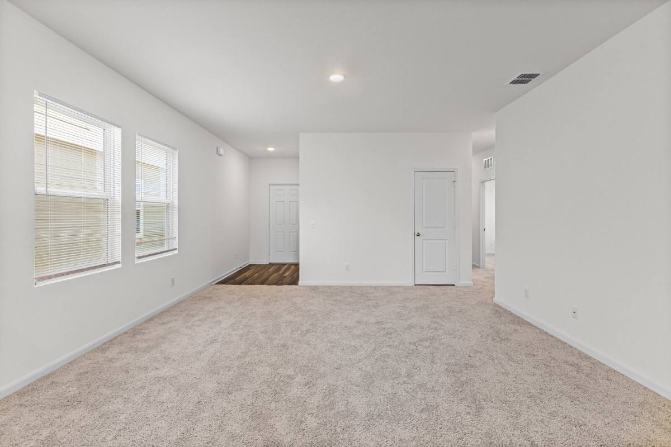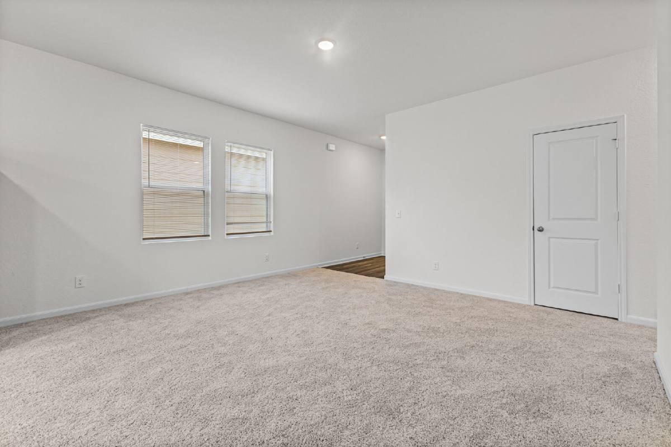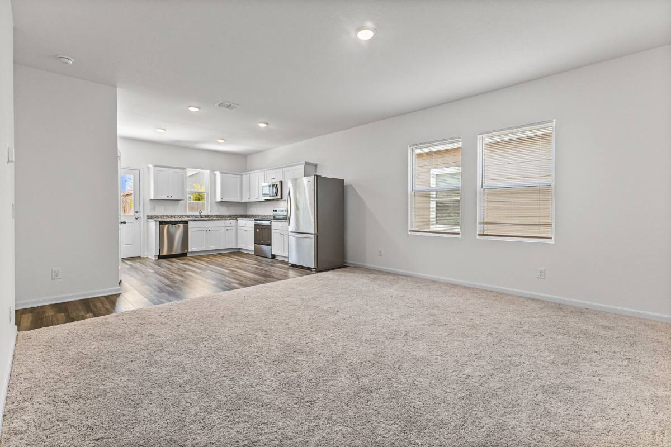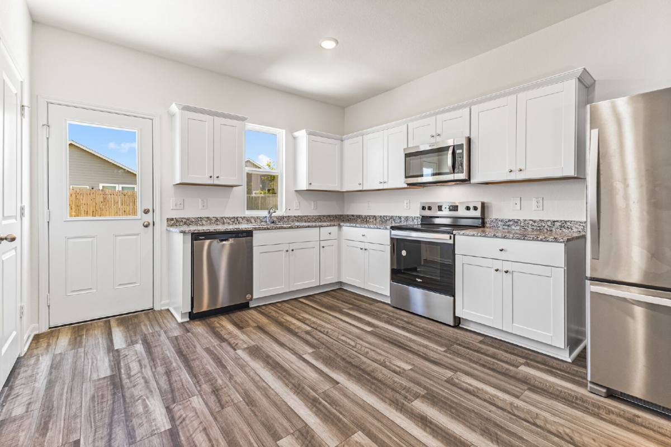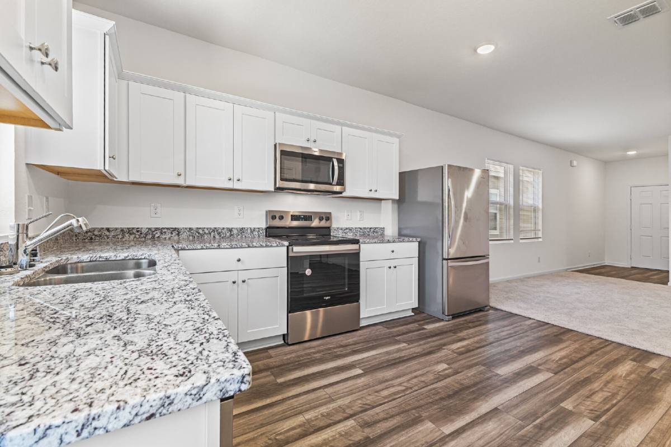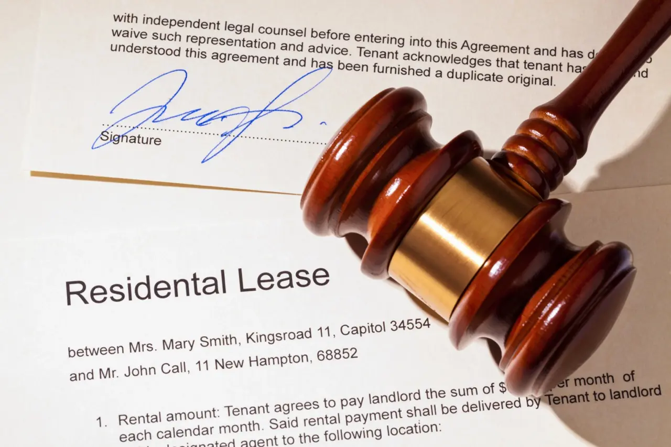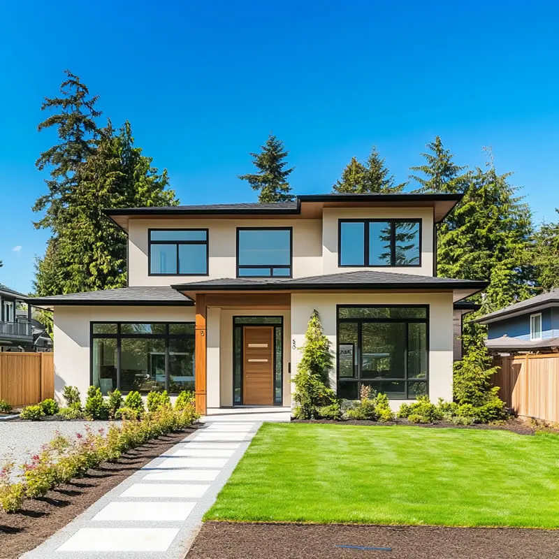About 1136 King Eider
Welcome to the Atlantis floor plan by Starlight Homes-a perfect blend of comfort, functionality and modern design. This beautifully crafted single-story home offers 3 spacious bedrooms, 2 full bathrooms and approximately 1,200 square feet of thoughtfully designed living space. The open-concept layout seamlessly connects the kitchen, dining and living areas, creating a warm and inviting space ideal for both entertaining and daily living. The kitchen is a standout feature, equipped with granite countertops, stainless steel appliances and plenty of workspace for the home chef. The private primary suite provides a quiet retreat, complete with a walk-in closet and a well-appointed en-suite bathroom. Two additional bedrooms offer flexibility for guests, a home office or a growing family. Additional features include a two-car garage, energy-efficient systems and stylish finishes throughout the home. Located just minutes from Randolph Air Force Base, this home offers a convenient commute for military and civilian personnel alike. Dishwasher, Microwave, Refrigerator, Carpet, Laundry Room, Living Room, Air Conditioning, Dryer, Garage, Walk In Closet(s), Washer, Washer Dryer Hookups, Window Coverings, Fence, Patio & Pet Friendly.
RentalSource last checked: July 17, 2025 at 4:33 PM ET
Last updated: July 11, 2025 at 3:31 PM ET
Listed by: Vera Gonzales, (210) 787-2860

