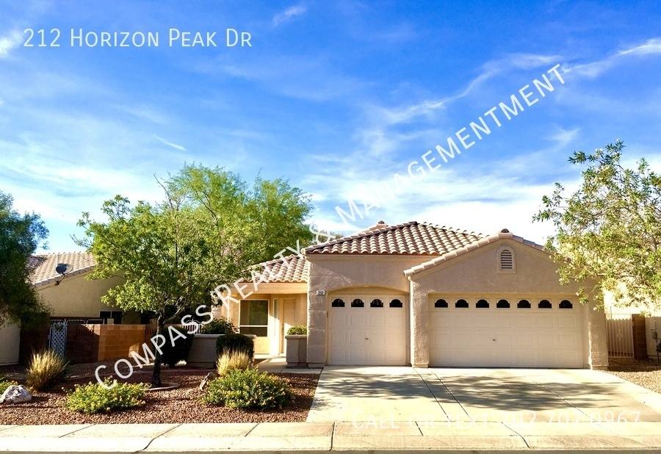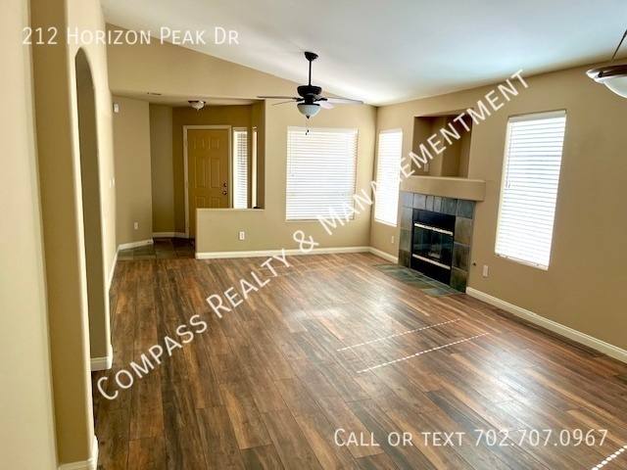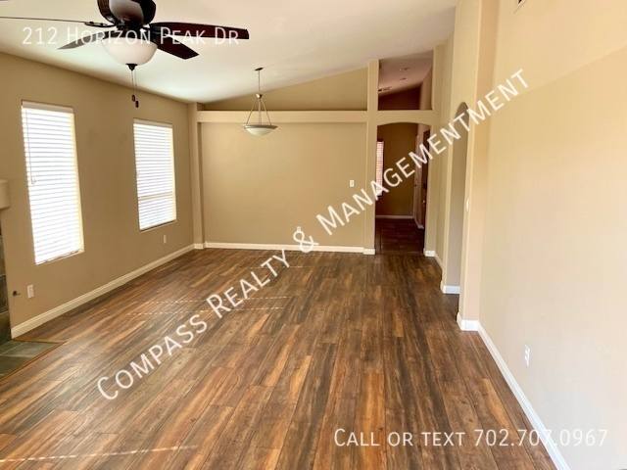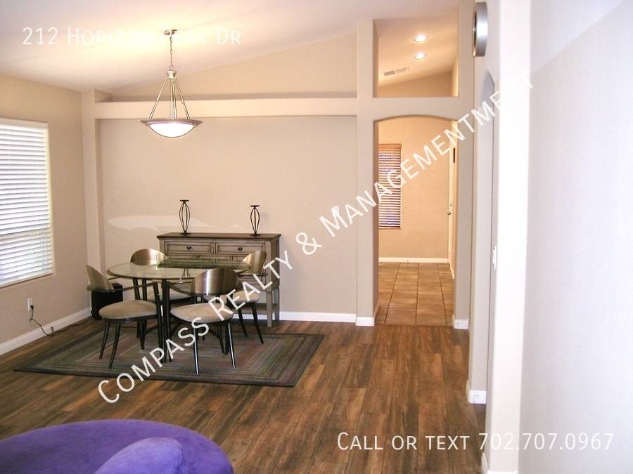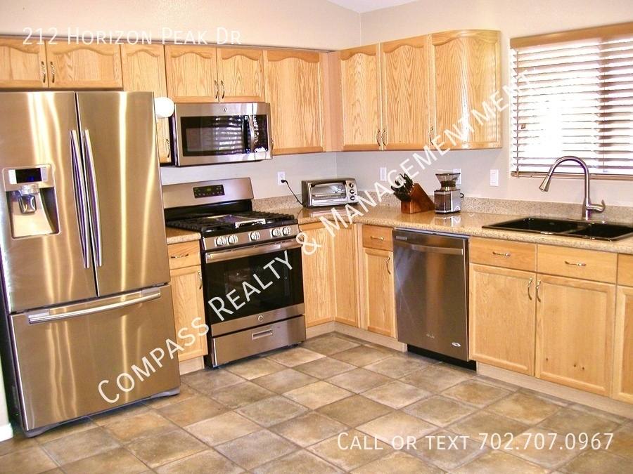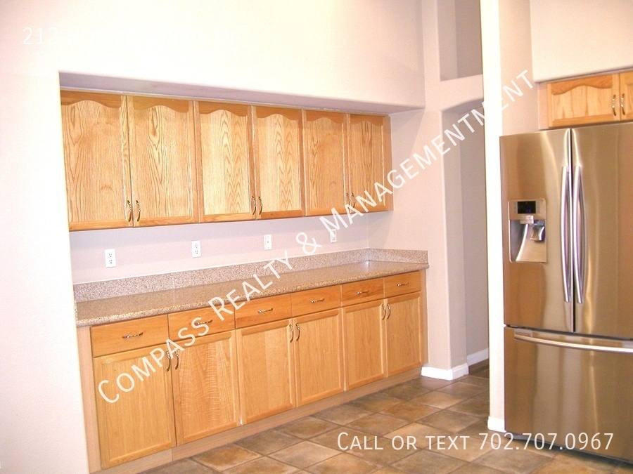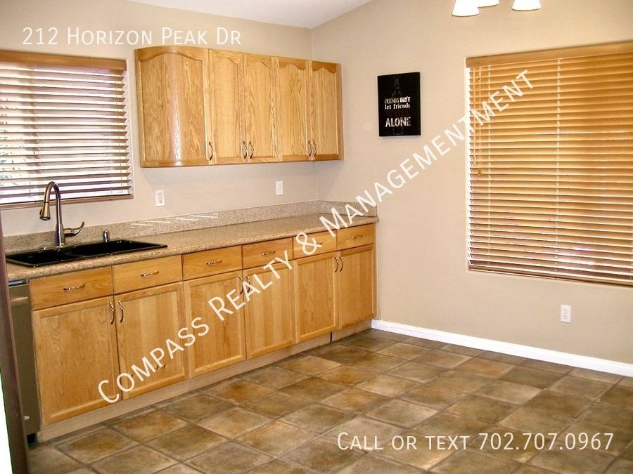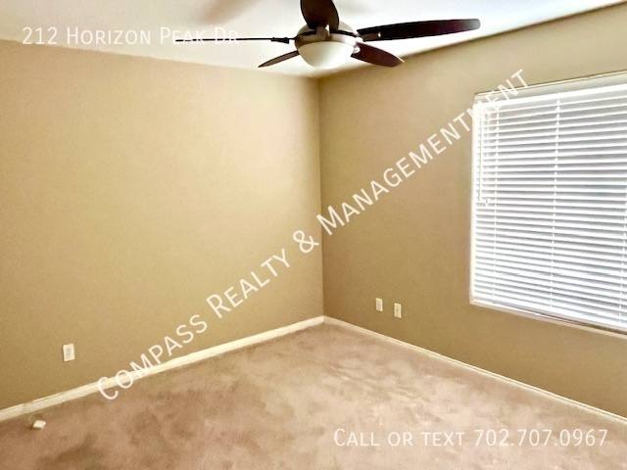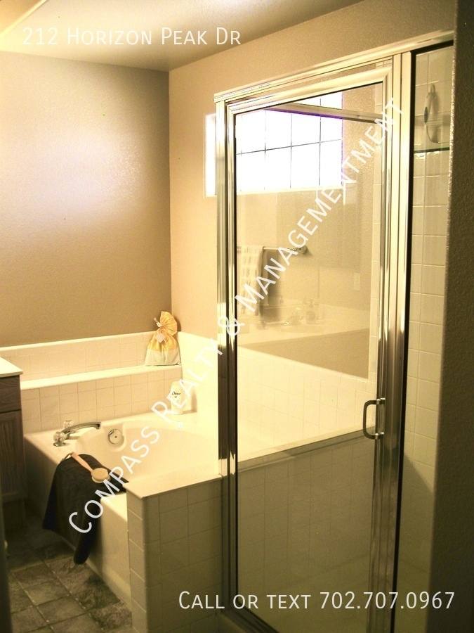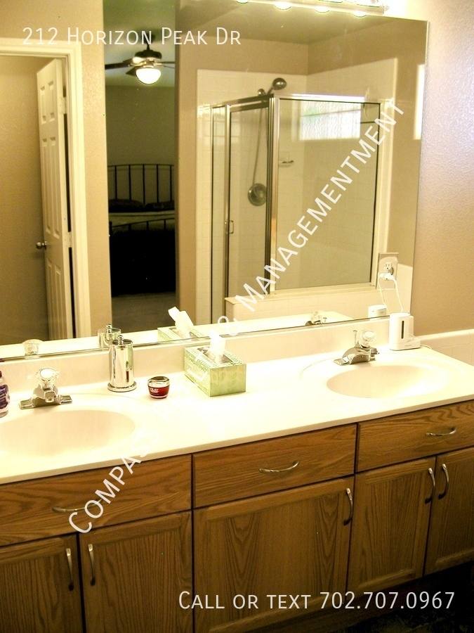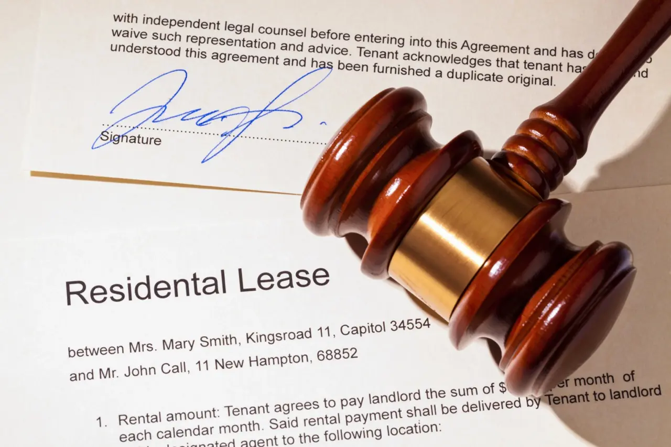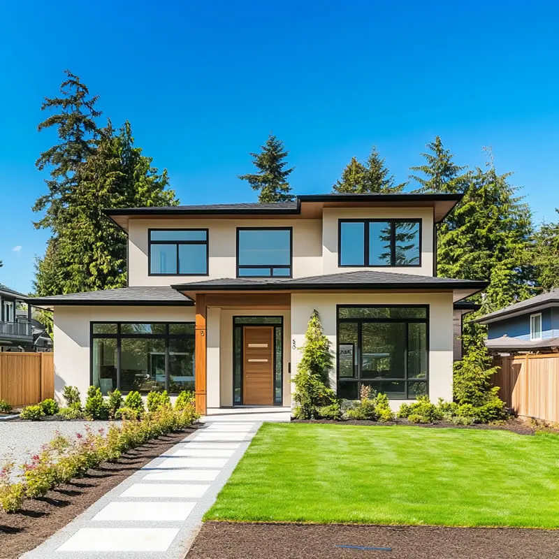About 212 Horizon Peak Dr
Charming Green Valley Ranch Single-Story in Gated Community. Welcome to a beautifully maintained 3-bedroom, 2-bath home with a 3-car garage, located in a prestigious gated community in Green Valley Ranch. This single-story layout offers comfort, style and functionality. Step into a spacious living room with a tiled fireplace, complemented by tile and wood flooring in main areas and cozy carpet in the bedrooms. The kitchen boasts granite countertops, stainless steel appliances and abundant cabinet space. You'll love the built-in storage throughout the home and additional built-in storage in the garage-plus, a water softener system is included. Enjoy desert landscaping and a covered patio-perfect for entertaining year-round. Home also features ceiling fans and blinds throughout for added comfort. The gated community offers parks, playgrounds and walking trails. Unbeatable location near The District, Gvr Casino, Silver Knights Arena and the Multigenerational Center. Hardwood floors, Eat-in kitchen, Stainless steel appliances, Dishwasher, Refrigerator, Central air conditioning, Fireplace, Living room, Dining room, Microwave, Garbage disposal, Central heat, Garage parking, Gated property, Private porch, No pets, Master bath, Walk-in closet, Carpet floors, Ceiling fans, Pantry, No dogs, No cats, Separate tub and shower, Yard, Park nearby, No smoking, Fenced yard, Playground, Walking/biking trails, Lawn care included, Gas stove/oven, Granite kitchen counters, Tile floors & Washer/dryer included.
RentalSource last checked: July 21, 2025 at 4:40 PM ET
Last updated: June 30, 2025 at 2:56 PM ET
Listed by: Karin Comeaux, (702) 707-0967

