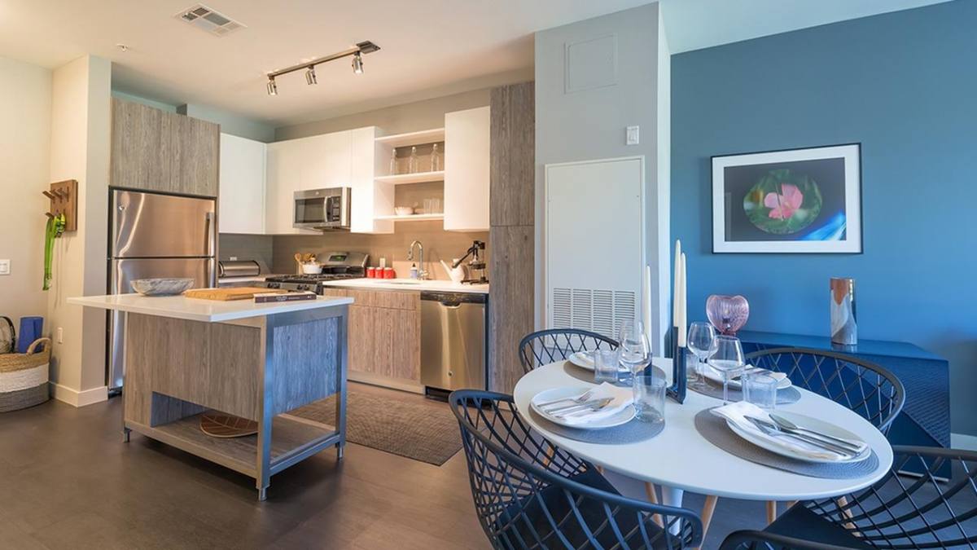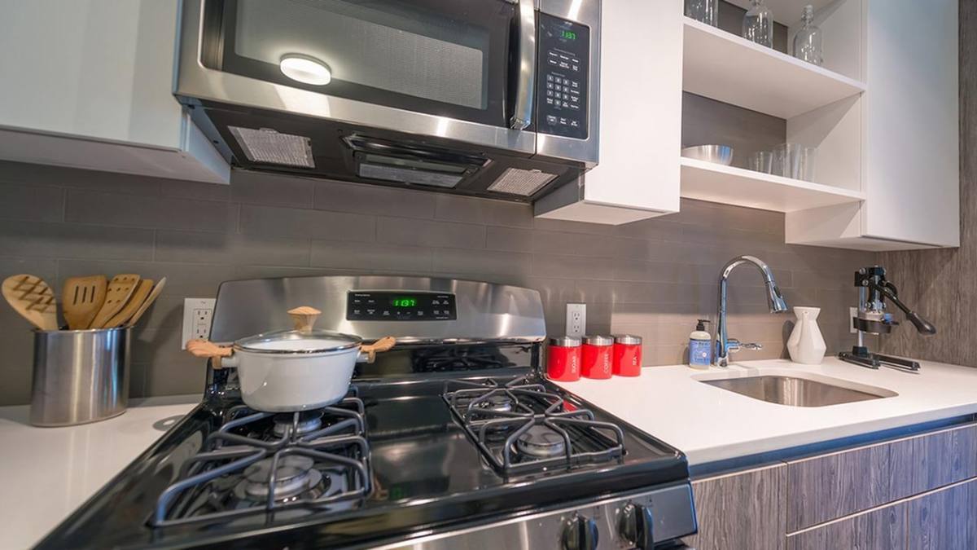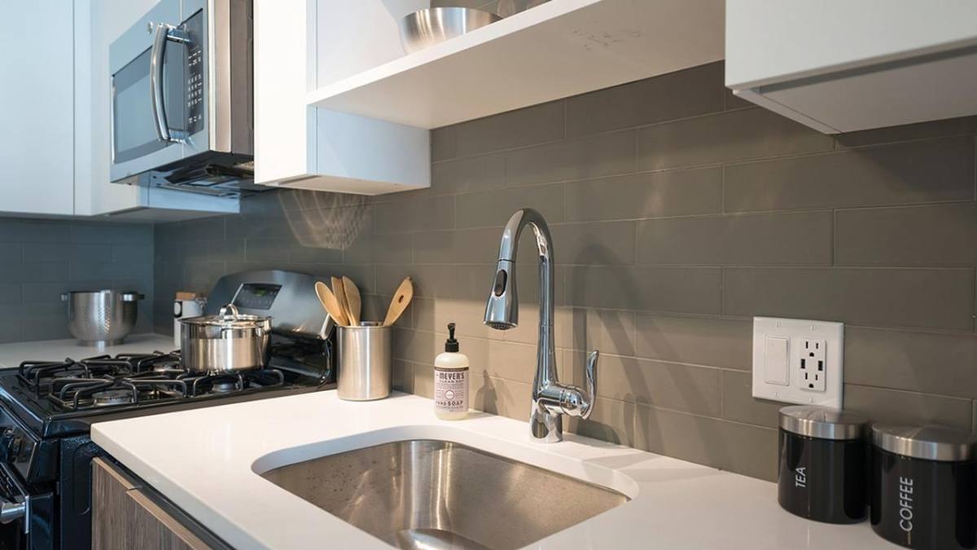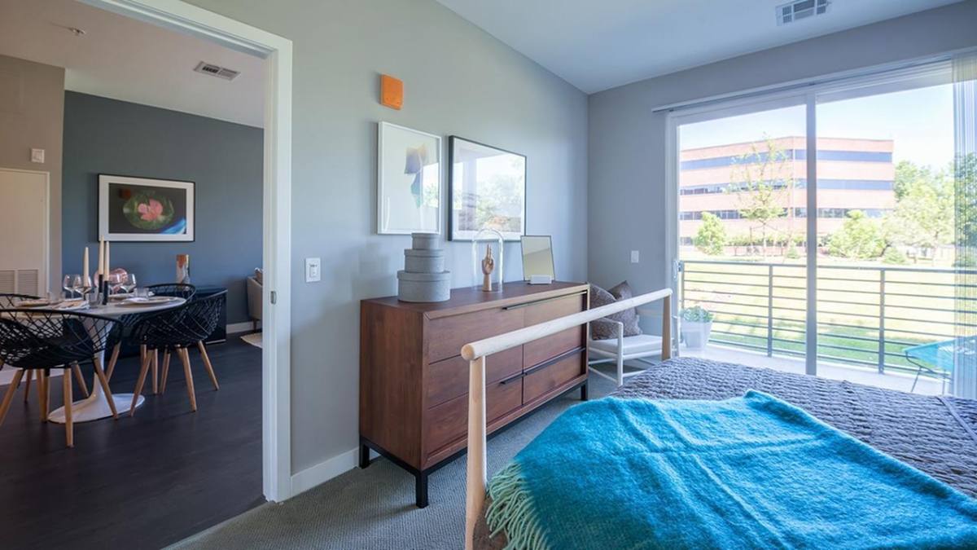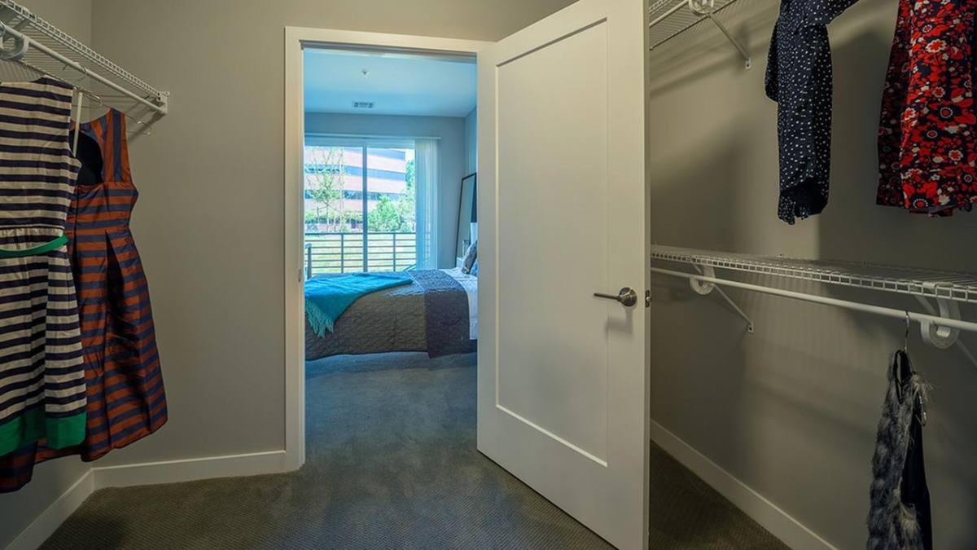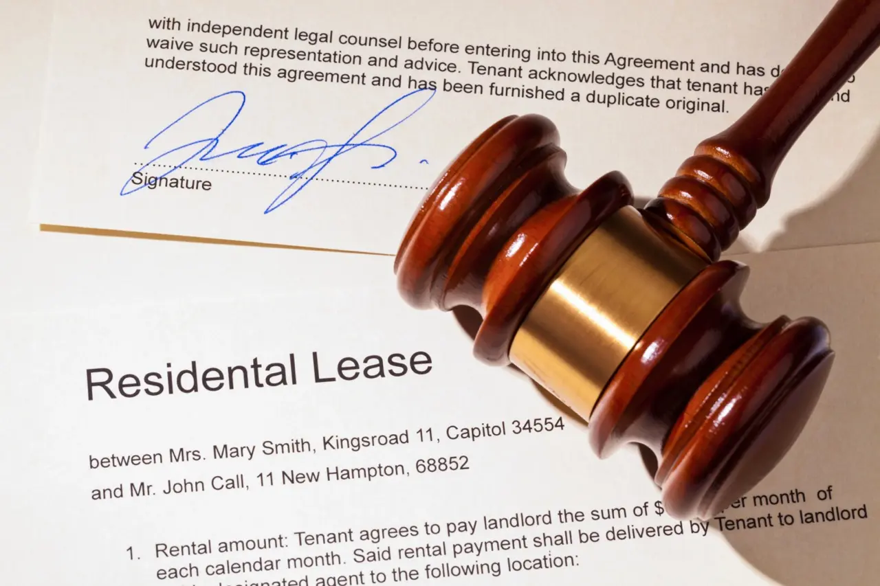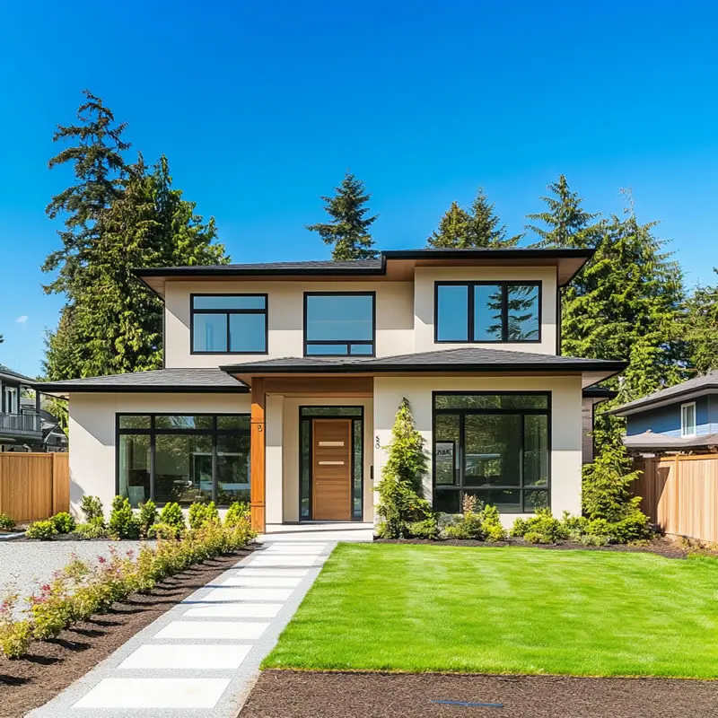About 5 Cabot Rd
These apartments feature an open floor plan with a living room, dining area and a kitchen with quartz or caesar-stone countertops and stainless steel appliances including a dishwasher and built-in microwave. Wood-plank flooring is present throughout the living spaces and kitchen with carpeting in the bedrooms and tile in the bathrooms. The unit also features central heat/AC, walk-in closets, in-unit laundry, none-foot ceilings, window coverings and a private patio or balcony. Select units feature ceiling fans, fireplaces, den/loft spaces, and/or wheelchair accessibility. Community amenities include elevators, online payments available, wildlife observation deck, rooftop sundeck, theater room, 24-hour club quality fitness center, yoga studio, group fitness area, game room, pet spa, barbecue area, bike storage, resort-style pool, conference room, package lockers and loaner bikes. Garage parking included; extra spots are available for an additional fee. Trash removal is included in rent. Pets are welcome. Seven minute drive to I-93 and seven minute walk to Wellington Mbta station.
RentalSource last checked: July 14, 2025 at 3:10 PM ET
Listed by: Leasing Agent
Property Summary
| Property Type: |
Apartment |
| Rental Fee: |
$3,458 - $4,082 |
| Bedrooms: |
2 beds |
| Bathrooms: |
2 baths |
| Size: |
1,009-1,200 sqft |
| Pet Friendly: |
Inquire |
| Has Garage: |
Yes |
| ID: |
81798594 |
Property Amenities
• Balcony/Patio
• Carpeted Floors
• Ceiling Fan
• Dishwasher
• Fireplace
• Garage
• Microwave
• Wheelchair Access
• Walk-in Closets
Community Features
• Bike Paths
• Fitness Center
• Laundry Facilities
• Pool
• Reserved Parking
• Storage
Leasing Information
Photos are an example of similar units within the building, actual unit may vary. Availability and pricing can change daily and vary by lease term. Please contact us to schedule a showing.
Additional Details
Apartments for rent in Medford for $3,458-$4,082 with 2 beds, 2 baths, 1,009-1,200 sqft and located at 5 Cabot Rd in Medford, MA 02155. The averaged rental price of $3,770 is 16.2% ($526) higher than the average rent of $3,244 for a 2 bedroom apartment in Medford, MA and 7.9% ($276) higher than the average rent of $3,494 for a 2 bedroom apartment in Middlesex County. This apartment is in the Everett School District and the nearest schools are John J Mcglynn Elementary School, John J. Mcglynn Middle School and Malden High School. 5 Cabot Rd was advertised on July 14, 2025 at 10:36 AM ET.

