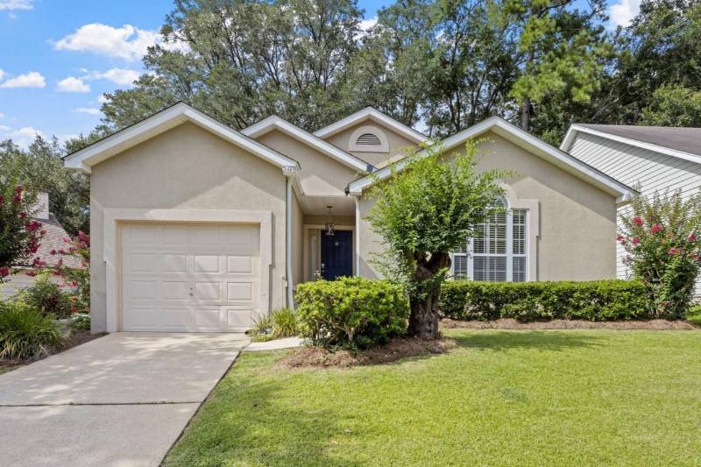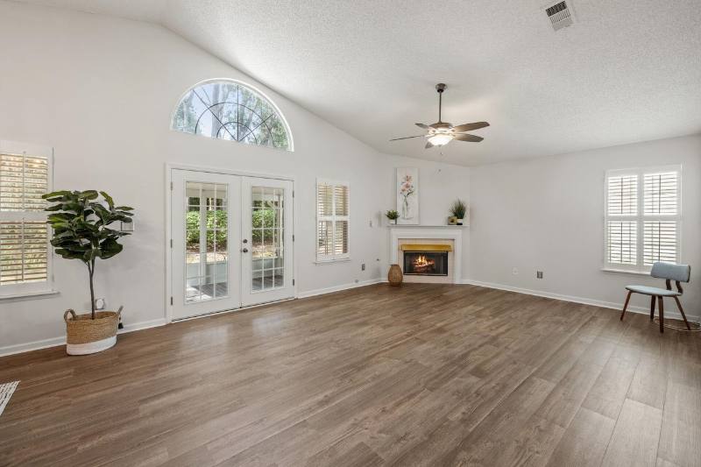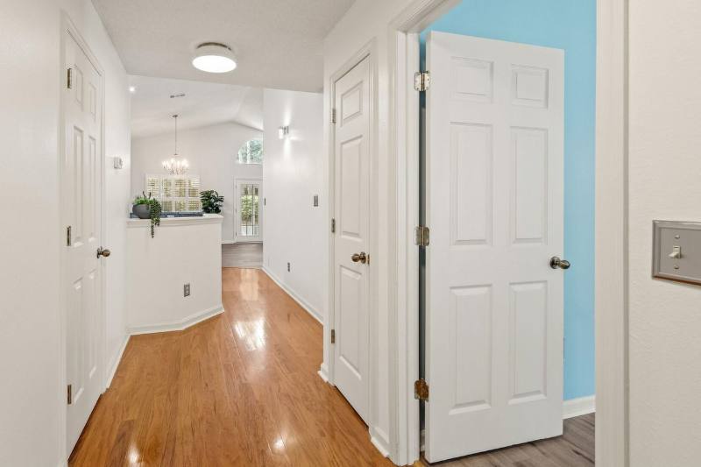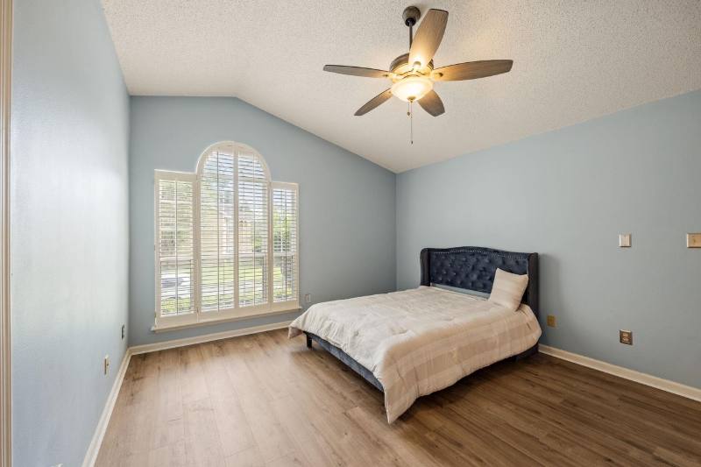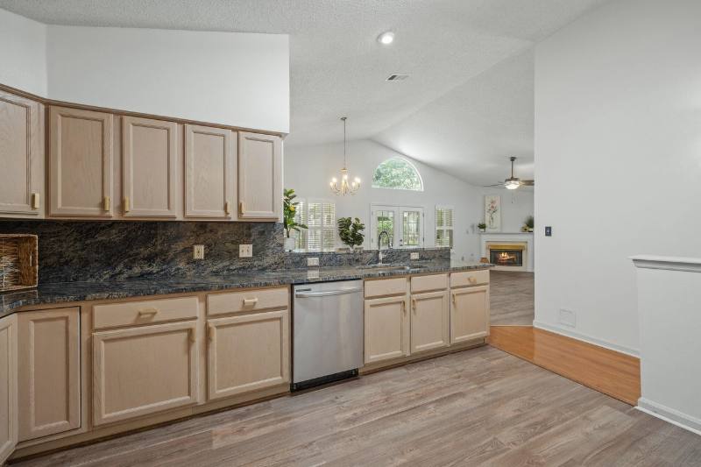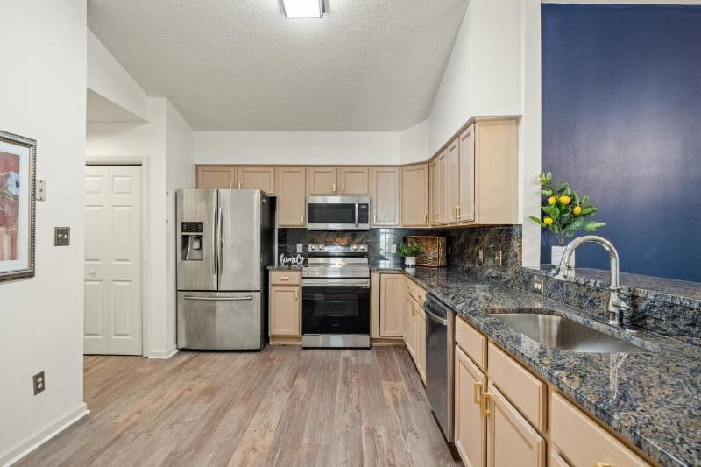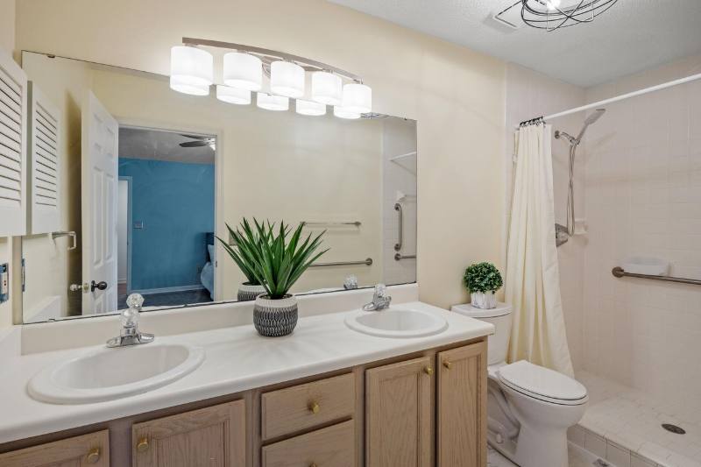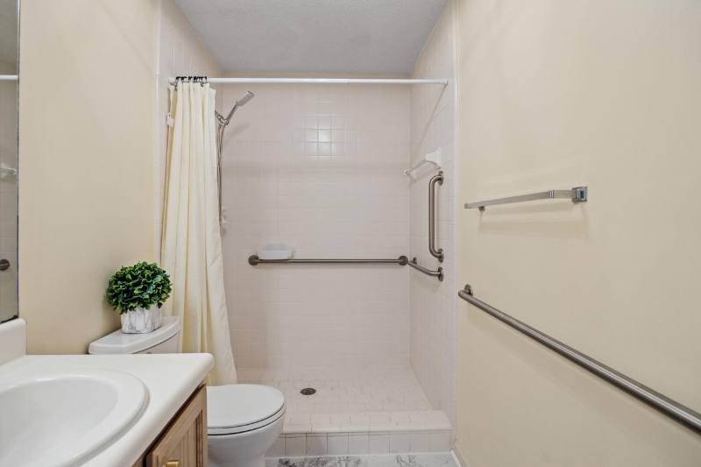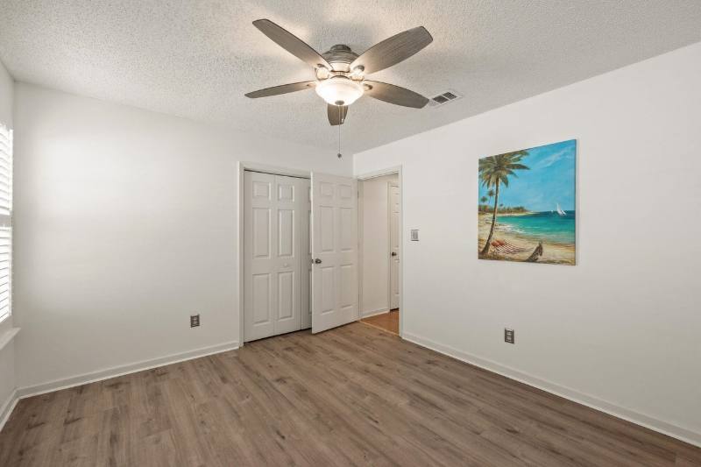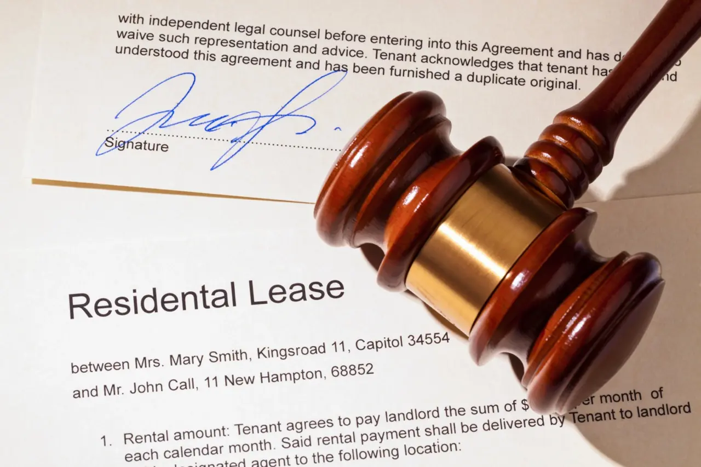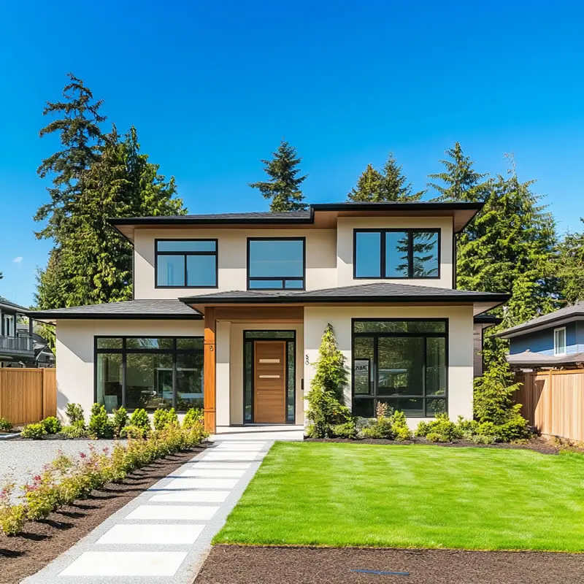About 5278 Saint Ives Lane
This open floor plan lives large with high ceilings, lots of natural light and plenty of storage. The spacious kitchen shines with new granite countertops and stainless appliances, plus a big pantry. The primary suite boasts sizeable windows, vaulted ceilings, a walk-in closet and the en suite bath features a double vanity and an extra large walk-in shower. French doors off the great room lead to the covered, screened-in porch with new wood-style tile overlooking the peaceful backyard and greenspace. Pet Friendly, Electricity, Garbage, Internet, Sewage, Water, Hardwood, Forced Air, Central, Dishwasher, Garbage Disposal, Refrigerator, Microwave, Dryer, Washer, Fireplace, Fenced Yard, Cable Ready, Wired For Internet & Garage. Deposit: $800.
RentalSource last checked: August 4, 2025 at 1:35 PM ET
Last updated: August 2, 2025 at 3:08 PM ET
Listed by: Patrice Turner, (336) 566-7790

