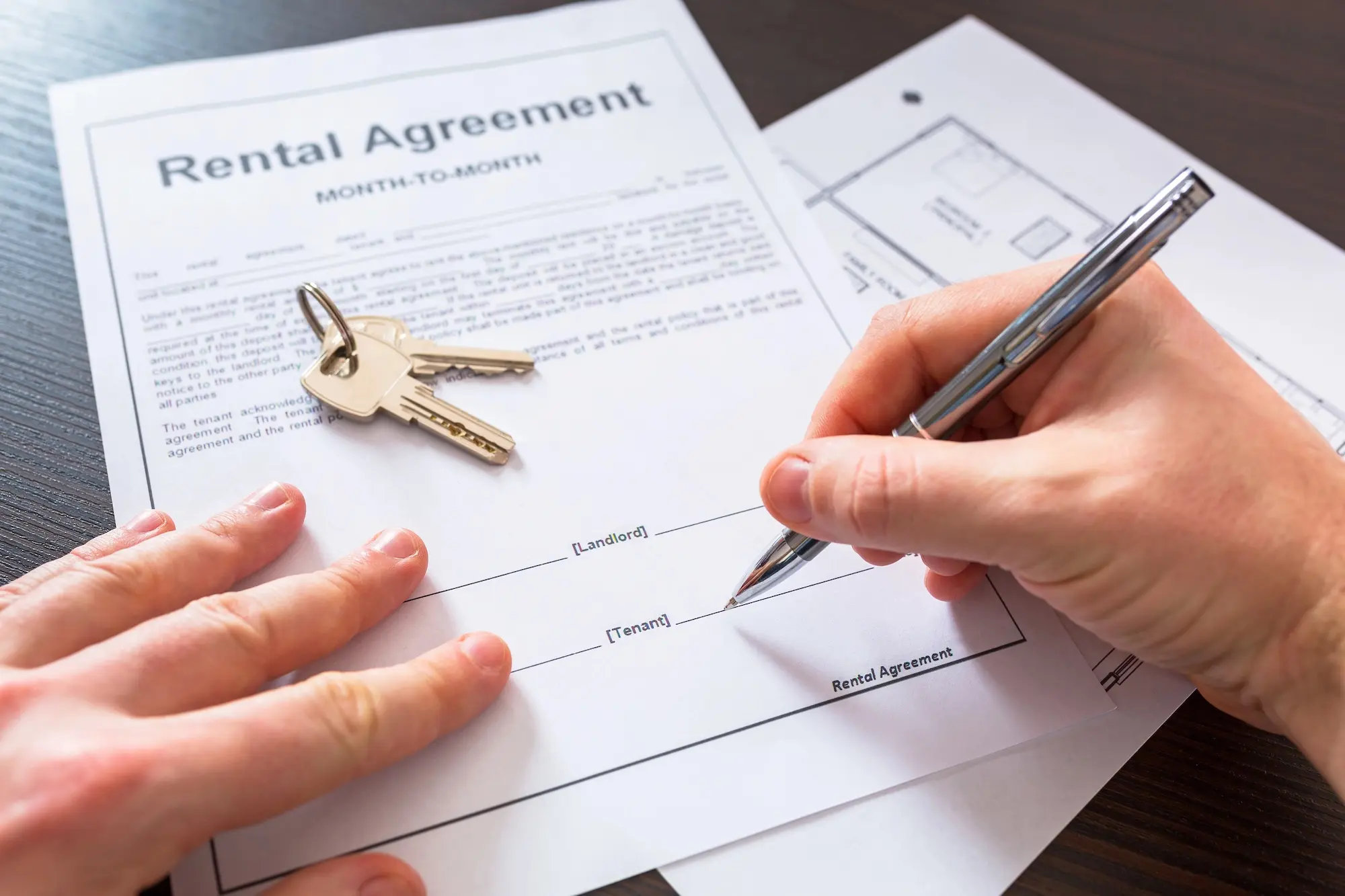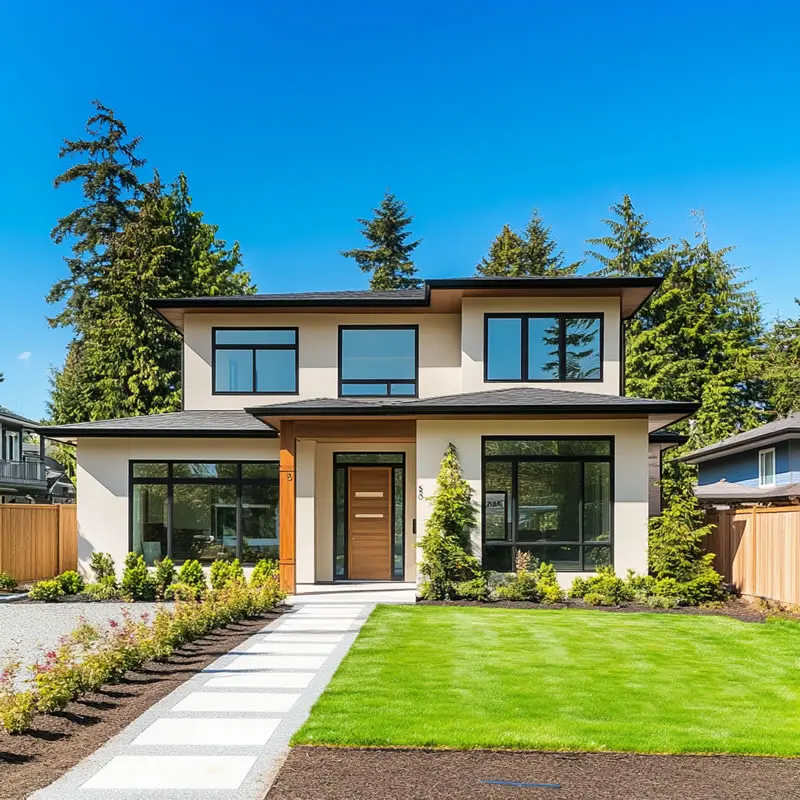About 841 Barclay Dr
Open floor plan, 9' ceilings, bright white trim and woodwork, hardwood floors, a dramatic two-story foyer that leads to spacious living and family rooms connected by a wood-burning fireplace. The heart of the home is the Chef's Kitchen, complete with 42 cabinets, granite countertops, breakfast bar, stainless steel appliances, double ovens and an eat-in area with direct access to the patio and professionally landscaped, fully fenced backyard-perfect for grilling and relaxing. The main level also includes a private office, formal dining room, half bath and a laundry/mudroom with access to the attached garage. Upstairs, the expansive primary suite features space for a sitting area, a walk-in closet and a spa-inspired bath with soaking tub, separate shower and private water closet. Three additional generously sized bedrooms each feature their own walk-in closet, a rare and convenient feature and share a full hall bath. The full, finished basement offer additional space. 3 car garage. Carpet, Hardwood, Forced Air, Central, Dishwasher, Dryer, Garbage Disposal, Refrigerator, Range Oven, Microwave, Washer, Fenced Yard, Fireplace & Garage. Deposit: $4,000.
RentalSource last checked: August 7, 2025 at 2:34 PM ET
Listed by: Shirin Marvi, (847) 269-1069


